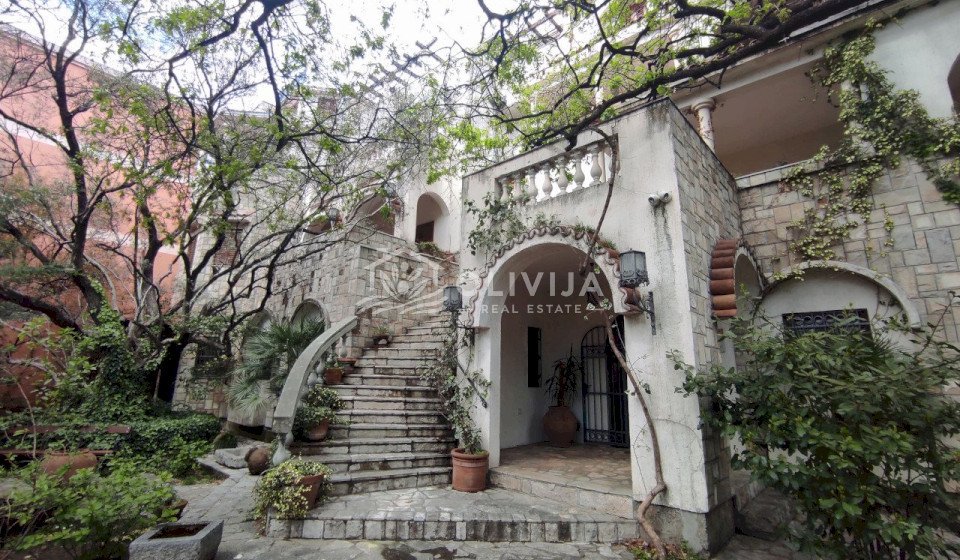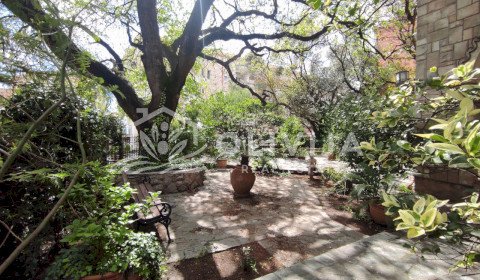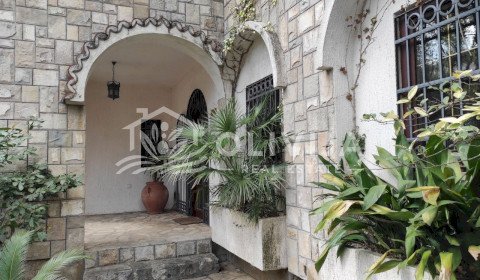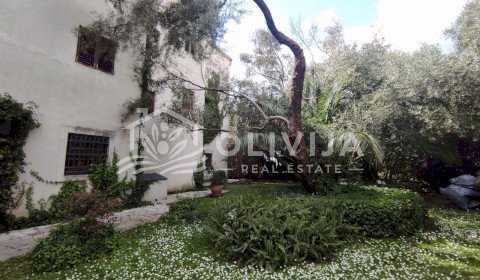






The exclusive hotel is located in a lively area of Budva with a developed infrastructure.
Gross area -1000 m2.
Net area - 890 m2
Plot area -1300m2
The building is surrounded by greenery. Evergreen ivy, old olive trees, palm trees and oleanders, a flowering garden, a green lawn and natural stone paths on the territory of the mansion create an incredible atmosphere of harmony and peace.
The building consists of 4 floors.
The facade of the building at the level of the first floor is decorated with rustication, a wide rounded staircase made of stone with concrete balusters gives the building grandeur and luxury, arched windows are framed with red tiles, terraces and balconies are decorated with columns, doors and window bars are made of handmade forged metal.
The reception and lobby are located on the ground floor. A spiral staircase made of natural beech is located in the center of the hall.
Antique furniture, elements of antiques and paraphernalia inherent in the Mediterranean style, paintings by local artists depicting old Budva create the feeling that you are in a museum, and before you is the history of the founding and development of Budva. All furniture is handmade, made of precious woods using forged metal.
Also, on the ground floor there are two large rooms with their own kitchen.
On the second floor there is a restaurant and a kitchen equipped with professional equipment and appliances.
The bar riser and natural wood wine racks are a special attraction of the restaurant.
The rooms are located on the second and third floors.
The hotel has 18 rooms, all equipped with air conditioning and a refrigerator.
In the yard there is a large swimming pool, a relaxation area with sun loungers.
On the territory there is a ground parking for 12 cars.
The hotel has been successfully operating for 15 years, has a high rating and ratings from tourists.
